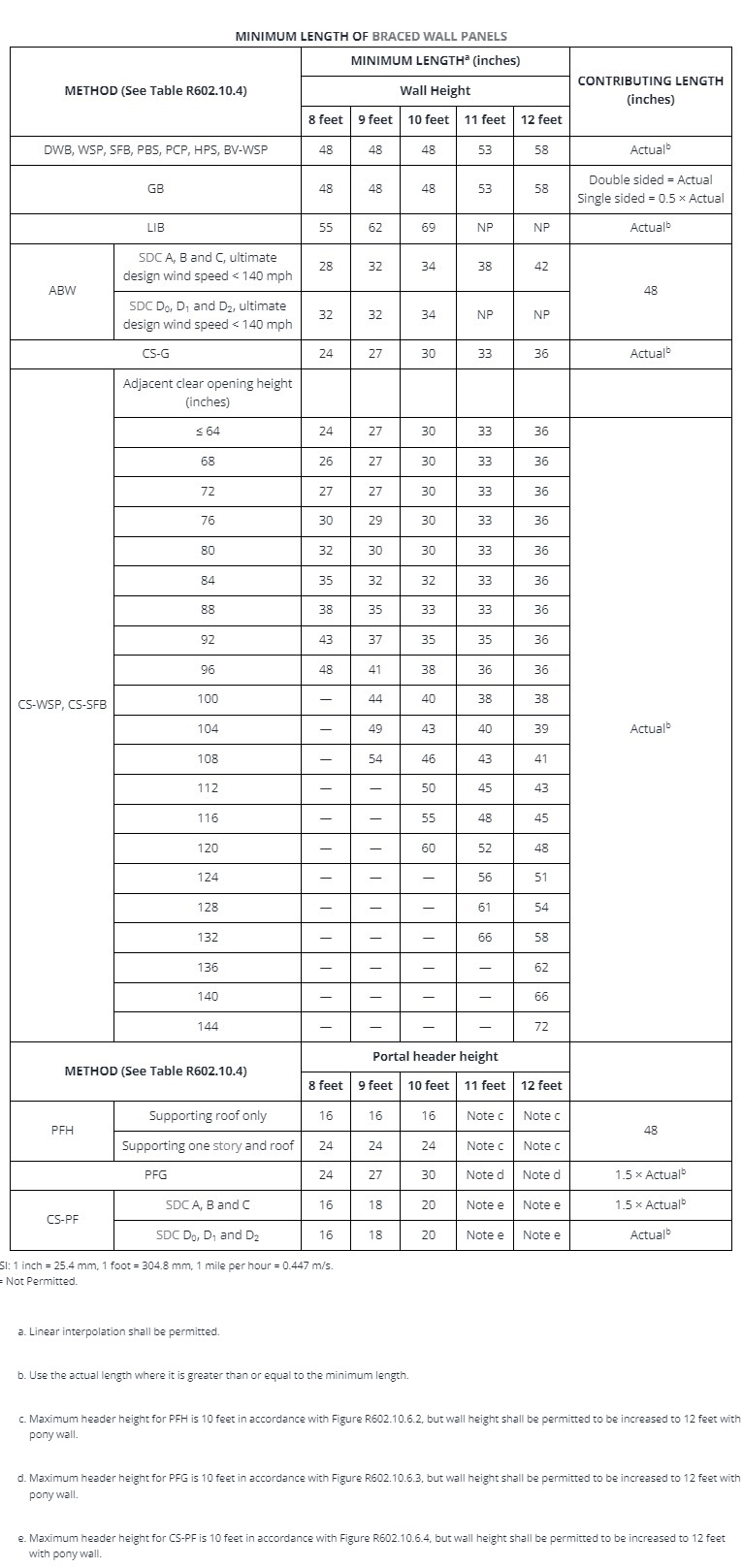What is a Shear Wall?
Shear Wall is a term used for a wall panel that is designed to resist horizontal forces, such as loads from wind or seismic events. Many shear walls working together is collectively referred to as Wall Bracing. The IRC has many types of shear walls to choose from, the most common being wood-framed studs sheathed with oriented strand board or plywood. But it's not as simple nailing sheathing to studs. How shear walls are assembled is just as important as their materials. To be called a Shear Wall, it must be designed to resist forces.
Braced
Unbraced
So what does designed mean? Well, a substantial amount of research and testing has taken place spanning many decades to understand the strength (or lack thereof) of different shear walls. And by different, it could mean different sheathing materials, type of fasteners, spacing of fasteners, spacing of studs, species of studs, height and length of wall, and more. There are infinite combinations when mixing and matching these variables. But the research and testing to measure their strength is not infinite. A wall panel is only a shear wall if it is built in such a way that its strength is known and substantial. That what makes it designed.
The Role of Wall Bracing
The number one purpose of wall bracing is safety, which is provided by the strength of the bracing. Less obvious is that stiffness is important, too. Every builder understands that homes move. Foundations settle, wood swells and shrinks, roofs are repeatedly flexed, and walls lean. For a home that lacks lateral stiffness, weather flashing can shift and expose joints. Similarly, flexible homes are more likely to have recurring interior finish problems like cracks or visible drywall joints. This is because the interior finish is forced to take some of the load that should have been handled by wall bracing. In fact, homes built in high seismic areas are designed knowing full well that interior finishes will be damaged from a design-level earthquake. This is a deliberate choice because the costs associated with building homes impervious to earthquakes would be astronomical.
Where Should Shear Walls Be Placed?
Generally, shear walls must be located around the exterior on every story. They can also be built on the interior for additional strength.
But specifically, there is no easy answer to this question. It depends on too many variables, most notably the geometry of the structure. The 2024 International Residential Code (IRC) requires braced wall panels to be spaced no greater than 20 feet measured end to end. And there must be a shear wall located at least 10 feet from the end of each Braced Wall Line. And there are other rules about the minimum number and their location relative to the Braced Wall Lines, which is has its own set of rules. The rules governing wall bracing all makes perfect sense when put together, but there are many of them and it can be overwhelming at first.
How Shear Walls Work
Simple Geometry
Fasteners are the source of strength for most shear walls. Notice in the animation how the sheathing corners naturally shift up or down. This happens because the studs are being forced into the shape of a parallelogram. But the sheathing cannot change its shape, so it responds by rotating instead. This difference in geometry is made possible by bending or withdrawing fasteners, particularly those located at the corners. This is why more fasteners are used around the edge than in the field.
Aspect Ratio
Notice the difference in behavior of many narrow panels. The sheathing corners barely move relative to the top and bottom plates. This means the corner fasteners are hardly stressed, and in turn that means the wall will not provide much resistance to horizontal loads. In other words, many narrow panels is not equivalent to one long panel. It is for this very reason that narrow wall panels do not qualify as shear walls unless they have special detailing.
Mechanics
Shear walls resist loads according to basic principles of moments. Load applied at the top causes a moment, also known as a torque or twisting force. This moment is resisted by both horizontal and vertical forces acting on the bottom of the shear wall. The taller the wall, the greater the applied moment. The longer the wall, the greater the resisted moment.
The IRC incorporates engineering calculations into its tables so that homes can be constructed without the need for an engineer. That said, the process is still complicated. The table below lists the minimum length for wall panels to qualify as wall bracing, which ensures that an appropriate aspect ratio is used. Continuously-Sheathed Wood Structural Panel (CS-WSP), the most commonly used bracing method, features the most tedious and time-consuming checks for length requirements. This table and many others are factored in IRC Wall Bracing Calculator to expedite the design of wall bracing.

Source: International Residential Code 2024 Table R602.10.5